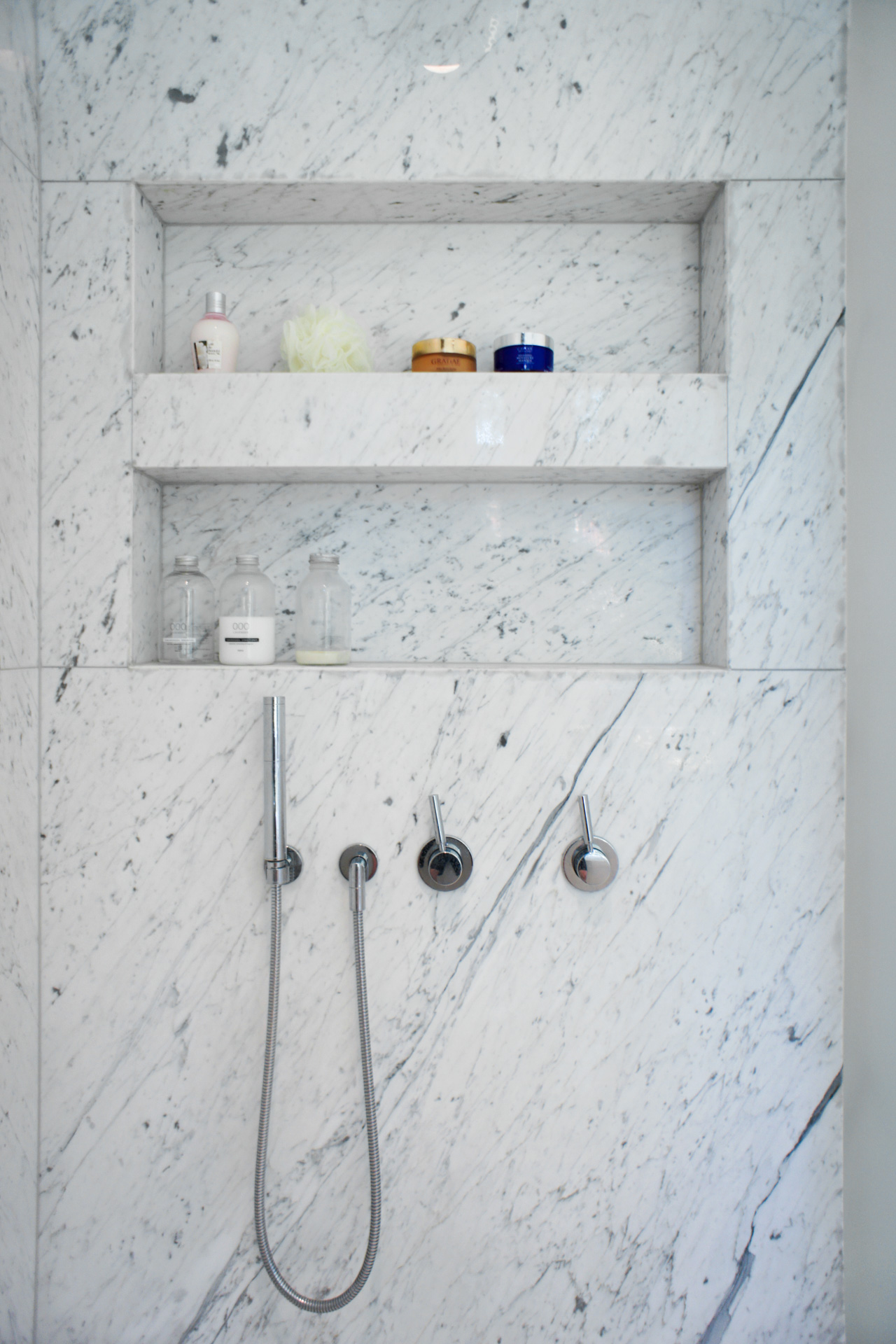
Grunewald Residence / Berlin, Germany
2014 – Interior Design – 490sqm
This four floor family residence in Berlin features a spa with sauna, gym and pool area below ground, a spacious public entertaining area on the ground level, four bedrooms with en-suites on the first floor and guest and staff quarters on the second floor. A custom built feature wall on the ground level shelters the family living room off from the more public spaces. This wall integrates the kitchen and a water feature on the public side while boasting a home theatre to entertain just the family on the other.
















